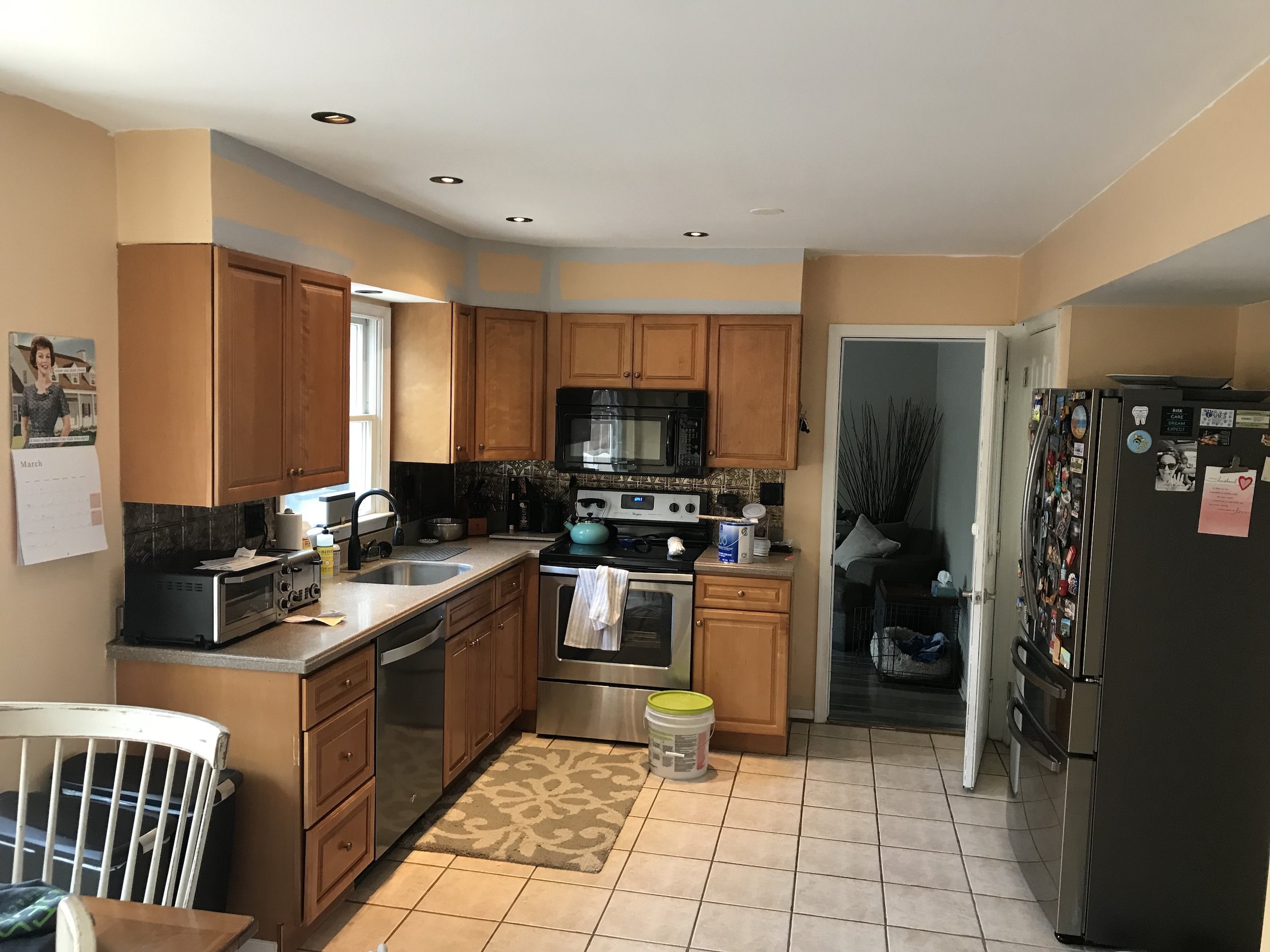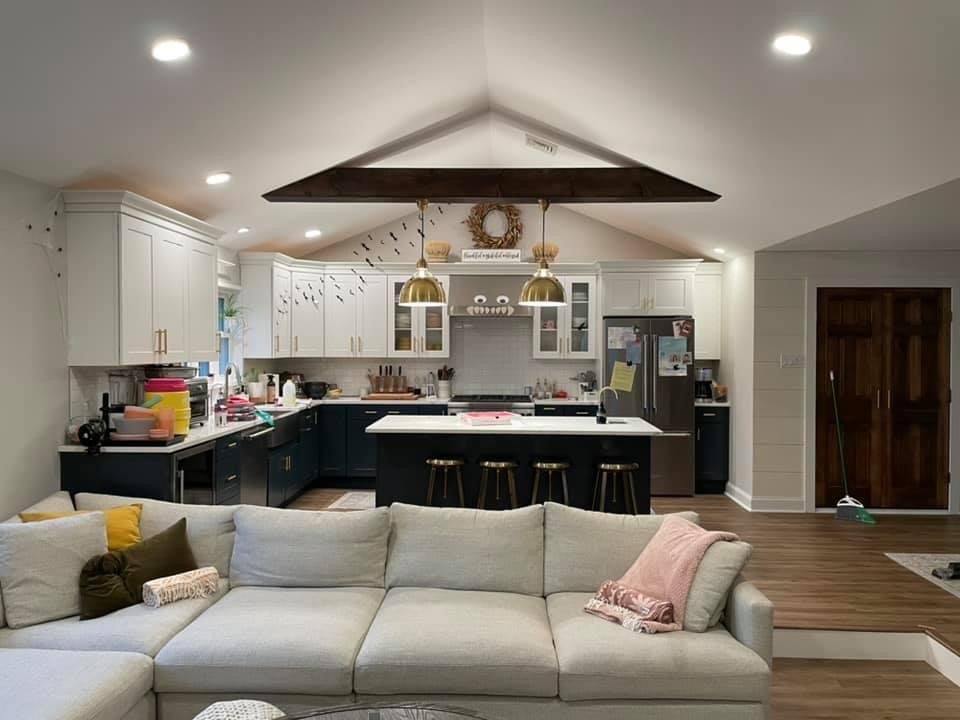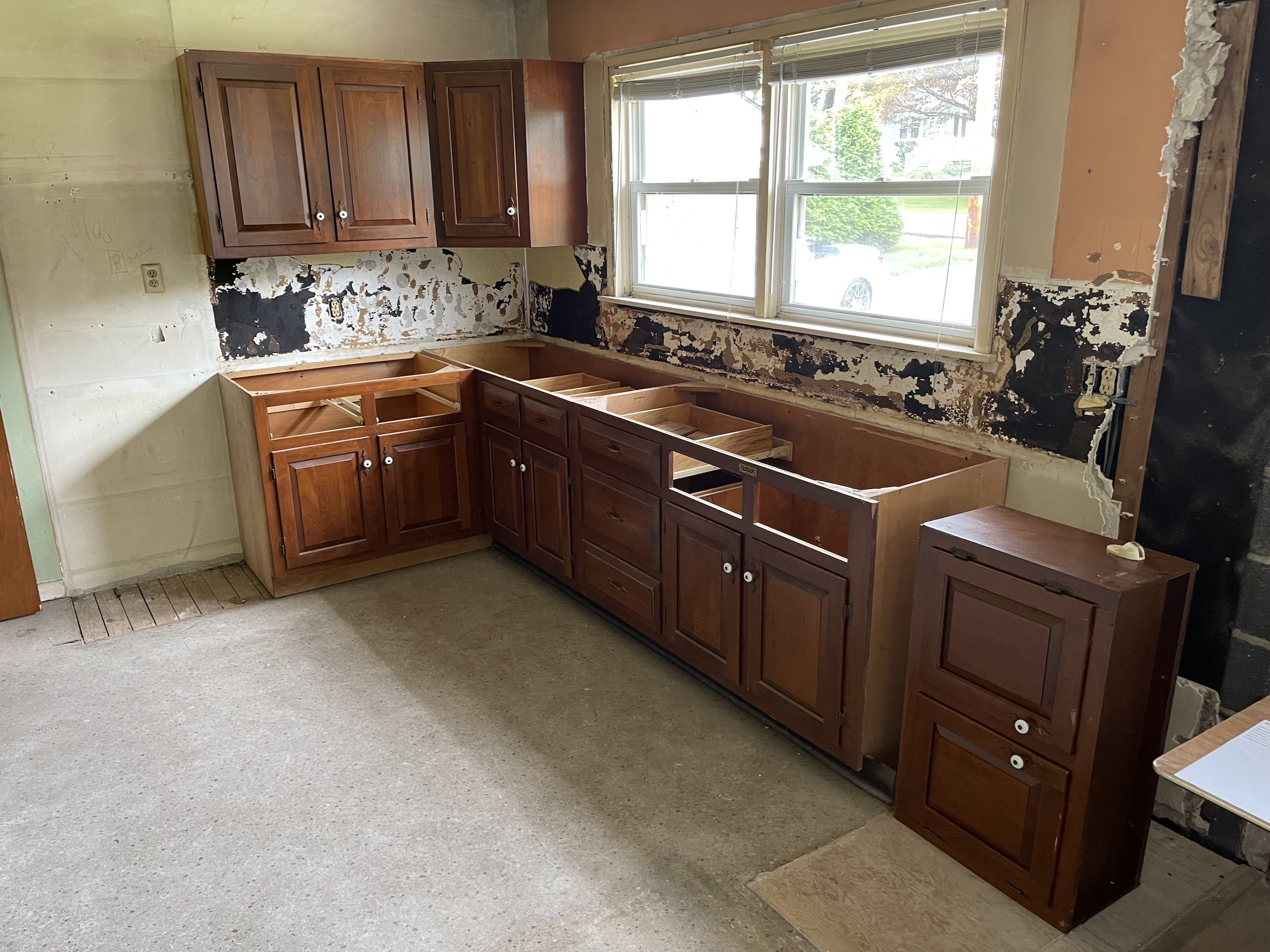
Before & After
KITCHEN remodel
Blah to Bright
Bringing color and life back into this kitchen was the main goal. Talk about adding more storage! By introducing a peninsula, adding height to the wall cabinets, a table area with storage, a bar and pantry space really, you can really see the difference!
BATHROOM remodel
70’s To Twenty first century
When the master bathroom needed a pick me up, this client knew right where to go! Changing out a vanity can add storage and style to any space!
KITCHEN remodel
Dining room To Kitchen
Sometimes the current spot for the kitchen, isn’t always the best. We see it all the time where creating the open flow within a home is so important.
KITCHEN remodel
Reverse The Flow
Turning things around in this space, allowed the client to open up walls and create that, oh so important, entertainment space. Creating an island with a farmhouse since was a dream that became reality!
KITCHEN remodel
Flip To Fabulous
Helping real estate investors create a space that wows prospective buyers is one of our specialties! There are simple touches that can make a kitchen feel more like a home.
KITCHEN remodel
Appliance Re Arrange
Not every client has the same needs. Creating more fridge space, larger stove and an open island was this clients priority. In doing that, we were able to include 2 fridges, a 48” stove and a large hood. Oh, and an island perfect for a buffet!
LAUNDRY remodel
Enjoy the Folding
Opening this space up and creating more countertop space was a no brainer! We also got excited to integrate a dog bowl area that is out of the way and inconspicuous. We love the style and the layout!
BAR remodel
Uncork & Unwind
This is an extension of another space with did for this client. The desk area just doesn’t make sense in many kitchens anymore. Especially when there is an actual office located in the home. Through in a beverage fridge, some open shelving and you have yourself an awesome bar for entertaining!










































