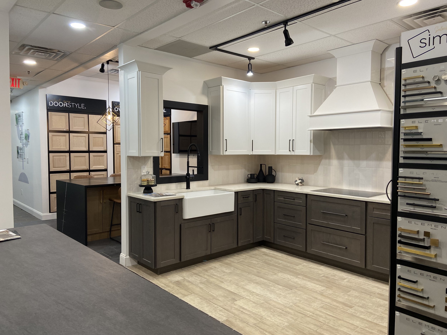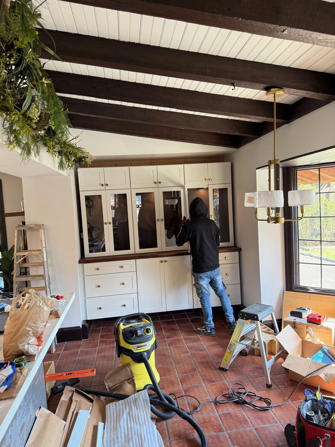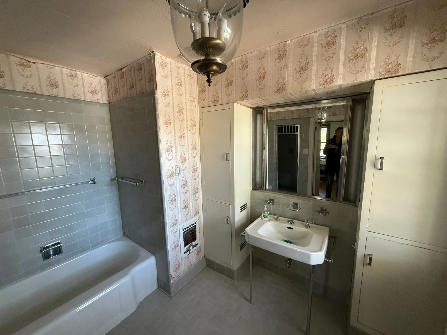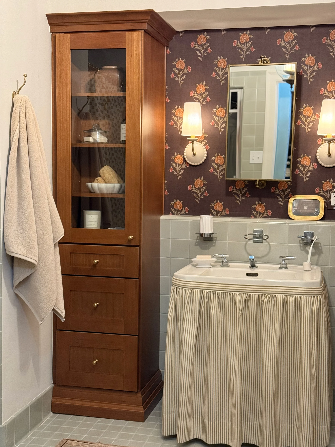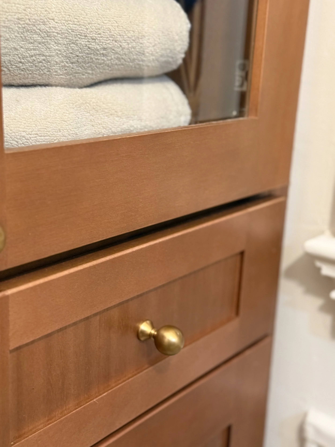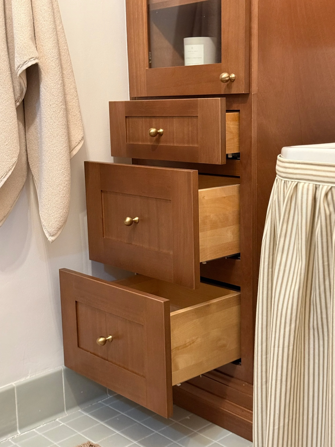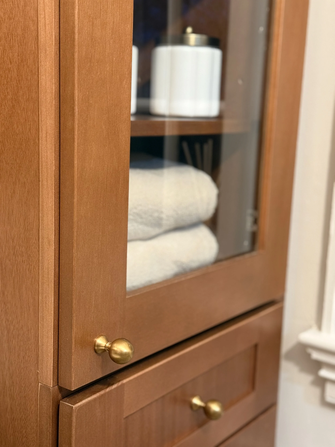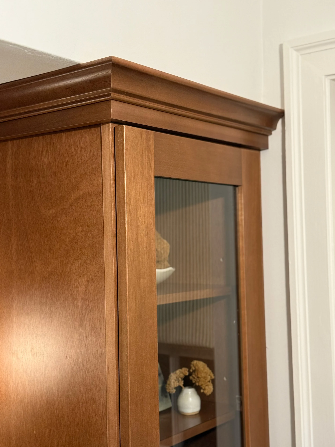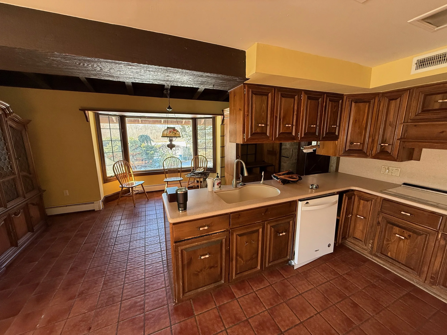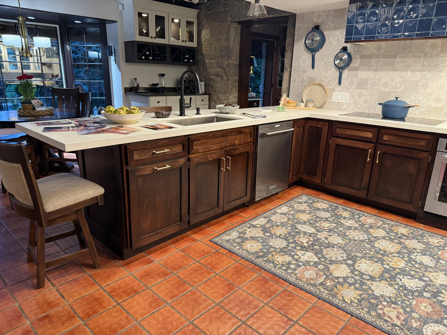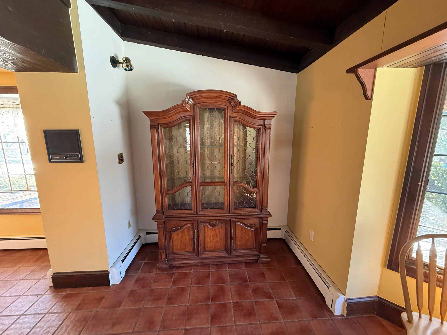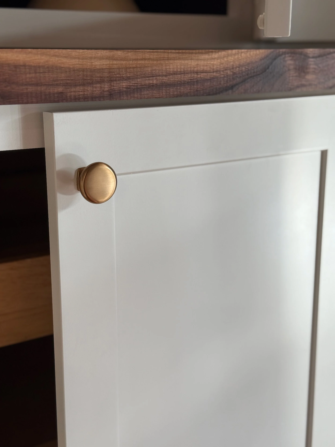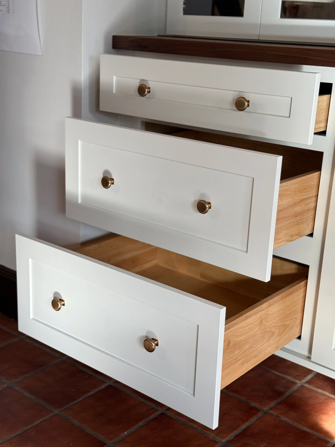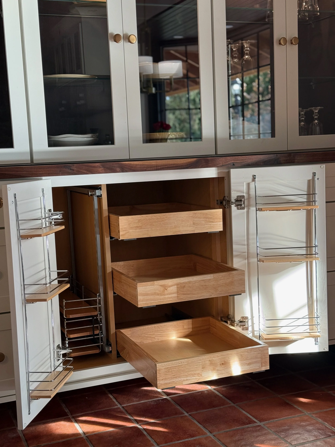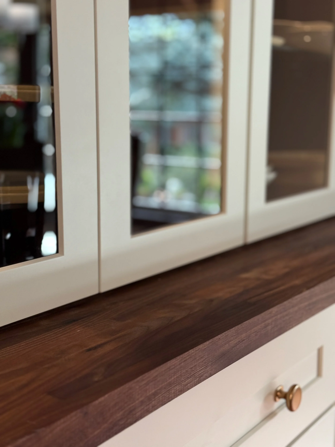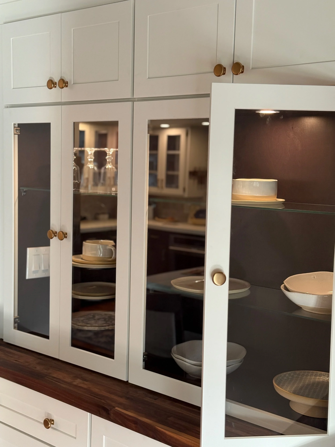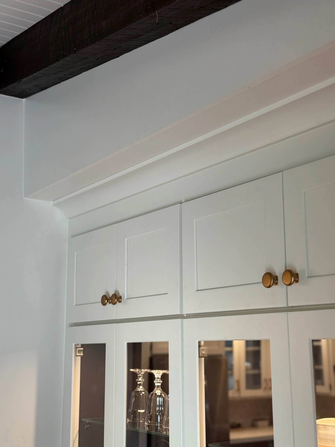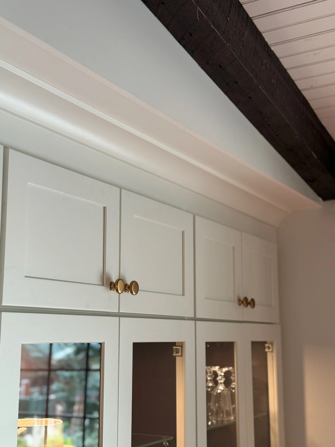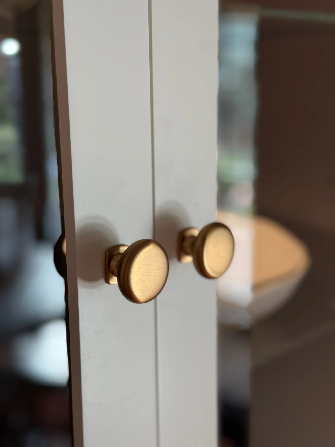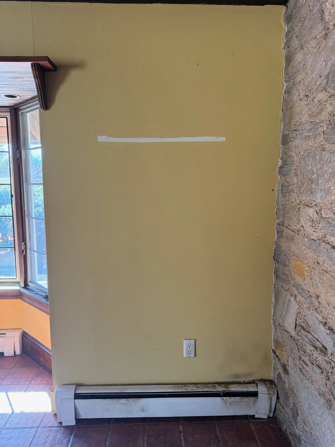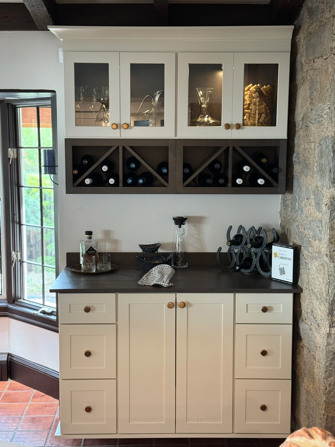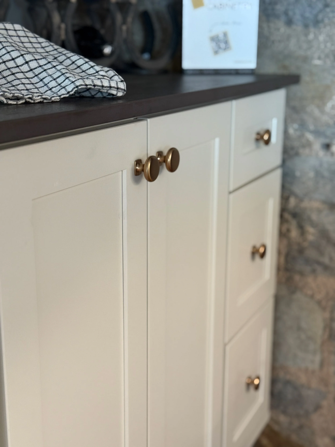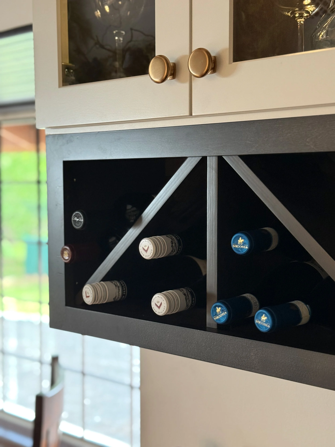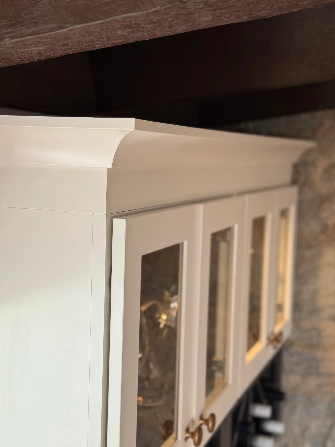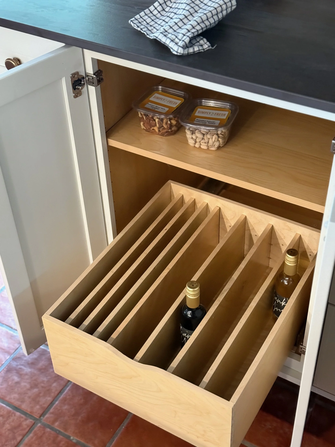
Bucks County Designer House and Gardens 2025
About the Designer House 2025
The Bucks County Designer House & Gardens is a celebrated annual event that brings together the region’s most talented designers, artisans, and professionals to transform a historic property into a living showcase of design excellence. Organized by the Village Improvement Association (VIA) of Doylestown, the event is both a destination for design lovers and a powerful fundraiser for community health programs.
For 2025, the Designer House takes place at a breathtaking 14-acre estate in Richboro, Pennsylvania. At the center of the property sits a 5,000 square foot farmhouse, rich with character and charm, featuring six bedrooms, three fireplaces, and expansive indoor and outdoor living spaces. A custom chalet, spa amenities, a koi pond, and a grand barn round out this immersive, design-forward environment.
Proceeds from the Designer House benefit the Doylestown Hospital, specifically the VIA Maternity Center and the organization’s various mission-driven healthcare initiatives. In 2024, the event raised over $184,000 for maternal care and nearly $79,000 for other wellness programs. Simply Cabinetry is honored to contribute to this legacy of giving, bringing our cabinetry expertise to select spaces throughout the home.
Simply Cabinetry’s Collaboration
This year, Simply Cabinetry had the privilege of working on three distinctive spaces within the Designer House, collaborating with two incredible local designers. While the core kitchen was retained and restored, we were brought in to design new elements that complement the home’s architecture and elevate its function. Our contributions include a full refreshed design of the primary master bathroom, a thoughtfully integrated floating pantry wall, and a custom-built wine bar in the breakfast room — each tailored with intentional design, practical features, and materials of the highest quality.
Primary Bath Project
Designer: Libby Rawes
For Sharp & Gray Interiors’ website click HERE
The original master bathroom felt dated, dark, and disconnected from the rest of the home’s inviting charm. The cabinetry, which resembled utilitarian locker units, lacked warmth, character, and functional storage. Working with the creative vision of interior designer Libby Rawes, Simply Cabinetry helped reimagine the space as a serene, farmhouse spa-like escape — one that respects the home’s history while embracing modern sensibility.

PROJECTOVERVIEW Primary Bathroom
Cabinetry Overview
The cabinetry chosen for this space came from our Boutique collection, featuring a rich, warm eucalyptus finish with a subtle grain pattern that adds depth and sophistication. The wide 3” shaker profile is both modern and timeless, offering a clean, grounded look that complements the overall design language of the home. Reduced depth construction was used to tailor the cabinetry perfectly within the room’s architectural constraints, maximizing floor space without sacrificing storage.
Storage Features
We replaced the bulky original units with six expertly crafted drawers — all dovetailed, full-extension, and equipped with soft-close slides. These drawers create intentional storage for daily-use items, from towels to self-care essentials, while contributing to a clean, balanced visual flow.
Upper Glass Storage
To elevate the aesthetic and add a refined apothecary feel, we incorporated upper cabinets with clear glass doors. These cabinets offer an elegant way to display curated items such as rolled linens, spa products, or decorative jars — enhancing the feeling of retreat and relaxation.
Architectural Detailing
Every cabinet in this project was finished with double-stacked base moulding that grounds the structure and gives it a furniture-like profile. A dramatic two-piece crown moulding was then added to frame the top, mirroring the historic millwork found throughout the home. The result is a space that feels at once restored and renewed.
Hardware
We finished the installation with hardware from the Luxury collection, in a refined honey bronze finish. These pieces offer just the right amount of contrast and sophistication to polish the entire design.
Kitchen & Breakfast Project
Designer: Marion Gavigan – Doylestown, PA
For Color Konzepts’ website click HERE
While the main kitchen was retained and refurbished, Simply Cabinetry was selected to contribute two new zones that enhance functionality and beauty within the kitchen’s footprint: a floating pantry wall designed to add discreet storage, and a 48-inch wine bar that adds both elegance and entertaining power to the breakfast room. Both projects were executed in collaboration with designer Marion of Color Conceptz, whose creative direction brought each space to life with color, texture, and functionality.

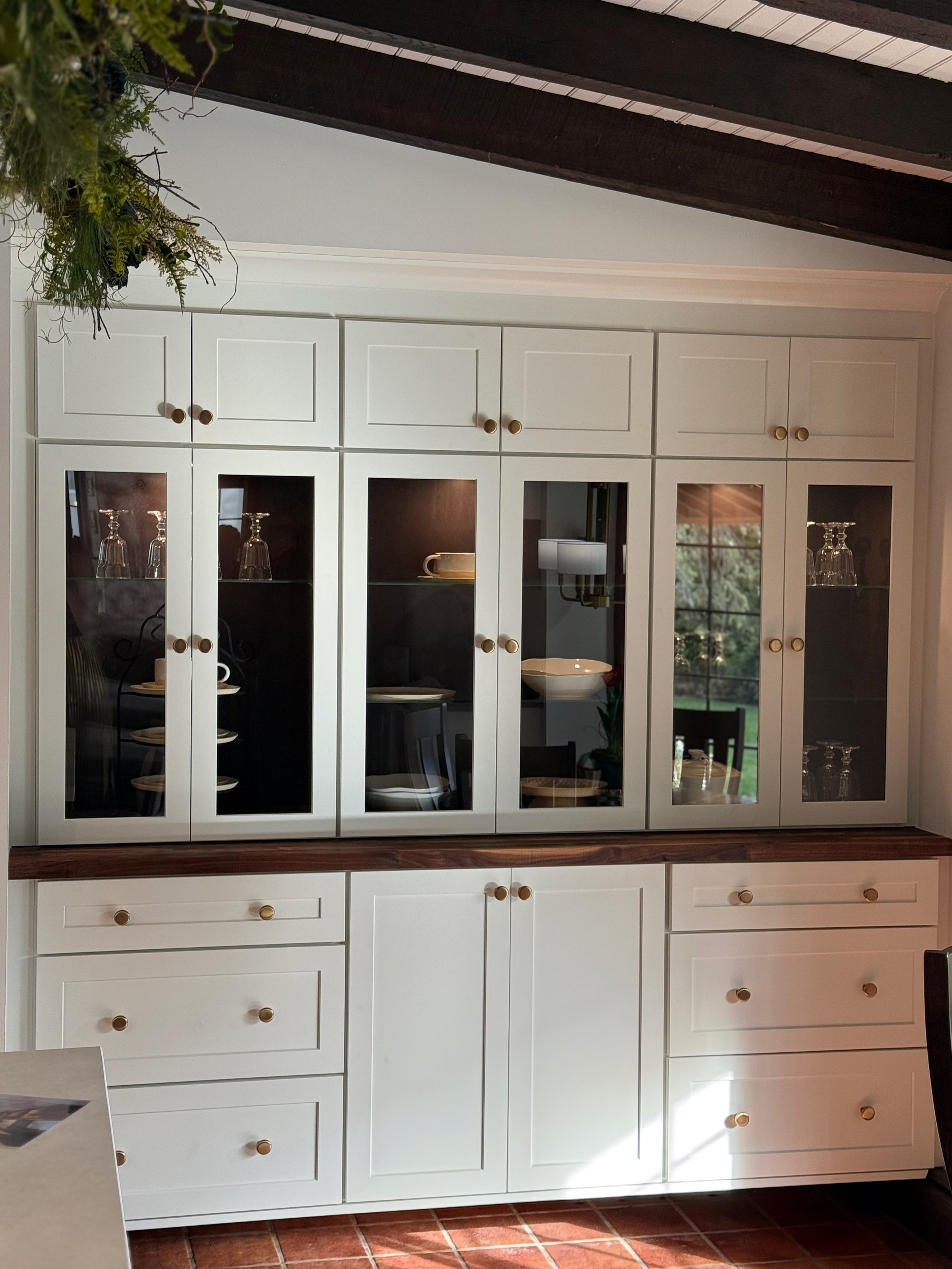
PROJECTOVERVIEW Floating Pantry
One of the home’s challenges was finding a way to introduce additional storage without disturbing the flow of the farmhouse kitchen or impeding usable space. Our solution was a beautifully integrated floating pantry wall that enhances functionality while appearing original to the home’s character.
Cabinetry
We used our PREMIUM cabinetry line, selecting the “Steam” painted finish for its soft, neutral tone and pairing it with our Pinnacle shaker door style. The upgraded 5-piece drawer fronts give added texture and craftsmanship to the clean lines of the design, while soft-close hinges and drawer glides ensure a luxury experience throughout.
Drawer Storage
Storage was a top priority in this installation. We incorporated six large, full-extension drawers, which provide quick access to everyday kitchen essentials like serving pieces, utensils, or pantry items. Drawers were chosen for their timeless appeal and space-maximizing efficiency.
Pantry Base Cabinet
At the heart of the design is a custom pantry base cabinet — one of our team’s favorite solutions for kitchens that need storage without clutter. This hybrid cabinet combines three full-extension roll-out trays for storing larger pantry goods, with door-mounted racks ideal for spices, sauces, or condiments. At its center is a hidden pull-out feature, expertly crafted to house oils, seasonings, or baking supplies — perfect for any home chef who values both form and function.
Walnut Butcher Block
The base cabinetry is topped with a stunning slab of natural walnut butcher block, sealed in linseed oil to maintain its warmth, food-safe durability, and visual contrast against the painted cabinetry. It offers a beautiful preparation surface while anchoring the design with organic texture.
Glass Display Cabinets
Above the countertop, we installed a series of 12” deep display cabinets with clear glass doors and glass shelving. The interiors were finished in Storm Grey, a moody and dramatic contrast that adds richness and elevates the design even further.
Cabinet Lighting
To enhance the display and illuminate items within, LED puck lights were recessed into the upper cabinet interiors — creating soft, ambient lighting that enhances both practicality and mood.
Upper Storage Cabinets
Above the display cabinets, we continued the line with matching 12” tall uppers that provide discreet storage for occasional-use items such as specialty cookware or seasonal dishes.
Crown Moulding & Soffit Build-Out
To ensure a seamless built-in look, the cabinetry was topped with a clean two-piece crown moulding package and a custom soffit build-out. This trim work was integrated into the home’s rustic, exposed timber beams, giving the impression that the unit had always been there.
Hardware
We selected a PREMIUM selection in a satin bronze finish, a personal favorite for its simplicity, affordability, and timeless charm.
Wine Bar Project

PROJECTOVERVIEW floating wine bar
Designed to fill a blank wall with purpose and personality, this 48” wine bar is as functional as it is beautiful — offering a secondary beverage station, added storage, and a refined place for guests to gather just outside the kitchen.
Cabinetry
The base cabinetry matches the floating pantry, using our PREMIUM line in the “Steam” painted finish with Pinnacle shaker doors and upgraded 5-piece drawer fronts. For added visual interest, we finished the wine cabinets in a deep Storm stain, both inside and out, creating a beautiful contrast and echoing the tones found throughout the home.
Drawer Configuration
Six full-extension drawers offer ample space for bar tools, corkscrews, coasters, napkins, and even extra glassware. Built with dovetail joinery and soft-close glides, they function as effortlessly as they look.
Wine Cabinetry
Above the bar, we created custom wine storage featuring eight angled cubbies for displaying bottles label-out. The stained finish adds visual weight and warmth, complementing the surrounding materials.
Countertop
The unit is topped with Dekton Trillium, a matte-finish countertop by Cosentino, fabricated by the experts at Suburban Marble & Granite. Its earthy, industrial aesthetic provides the perfect mix of durability and design elegance. Learn more at cosentino.com and suburbanmarble.com.
Glass Display Uppers
At the top of the bar, a matching set of glass display cabinets offer extra space for premium bottles or special glassware, turning the entire unit into a curated experience.
Crown Molding
To finish, we installed a classic two-piece crown moulding, using a compact cove profile to keep the proportions tailored and clean.
Hardware
Hardware matches the floating pantry: Belcaste satin bronze knobs from Hardware Resources, providing unity across the space and highlighting the bar’s thoughtful detail.
Pull-Out Bottle Storage
The center base cabinet features a wide-format pull-out tray, designed to house extra wine or spirit bottles in an organized and concealed manner — ideal for backup inventory or special bottles reserved for guests.
Simply Cabinetry is proud to have played a part in the 2025 Bucks County Designer House & Gardens. These projects demonstrate how thoughtful cabinetry can elevate a home — not just in appearance, but in usability and long-term value. Most importantly, it allowed us to work alongside some of the area’s finest design professionals and give back to an organization making a true impact in our community.
To explore these cabinetry options or start your own project, visit one of our showrooms or reach out to our team directly.
